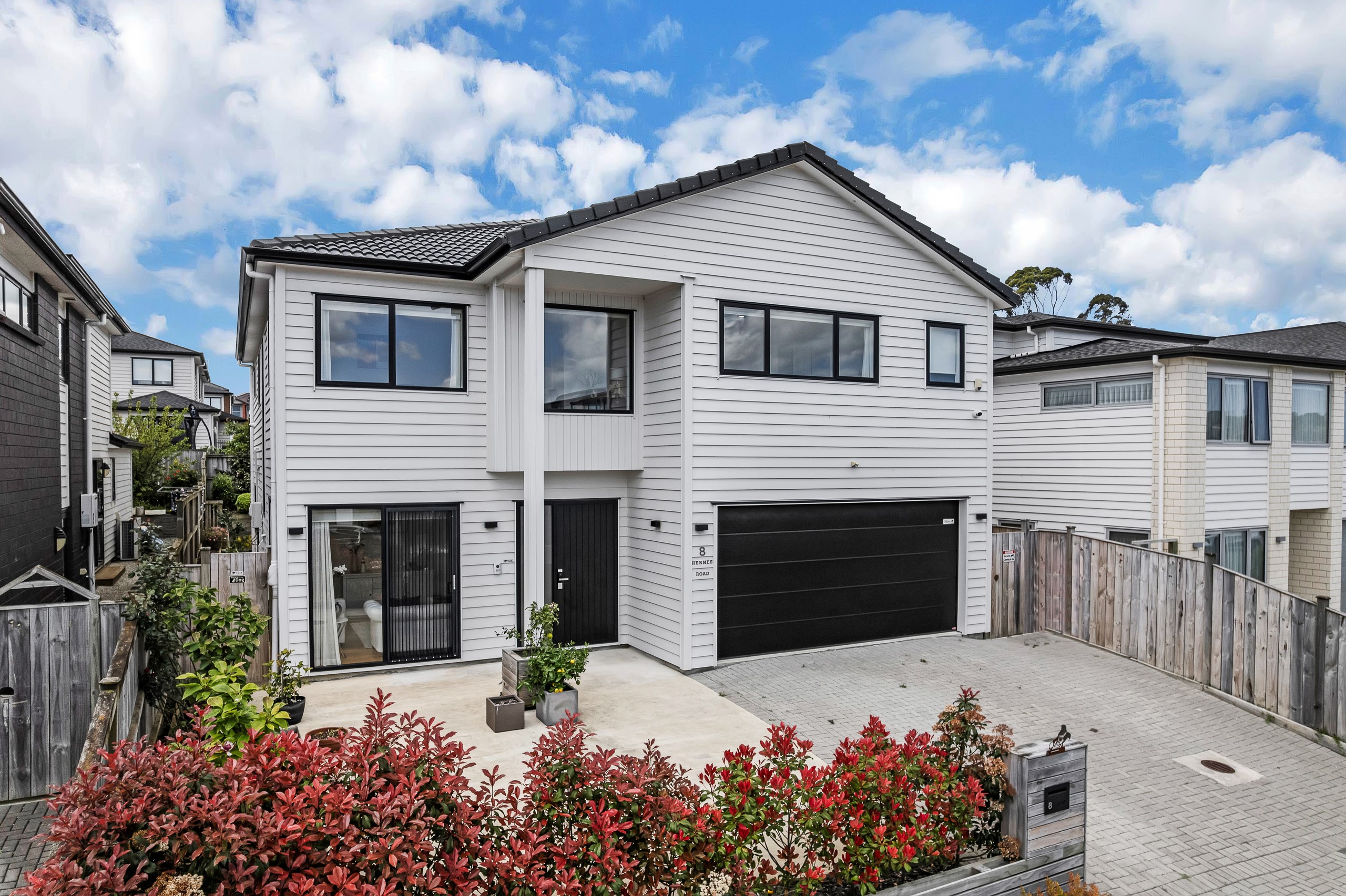Inspection details
- Saturday25October
- Sunday26October
- Saturday1November
- Sunday2November
- +2 more inspections
- Photos
- Floorplan
- Description
- Ask a question
- Location
- Next Steps
House for Sale in Flat Bush
Exquisite Beauty and Magnificent Home!
- 7 Beds
- 4 Baths
- 2 Cars
Additional Information:
More InfoTreat yourself and your family to scoop this immaculate spacious 7-bedroom home in a lovely suburb of Flat Bush. You will be super impressed with the amount of room and features this fabulous home has to offer. With a total of 7 bedrooms, 4 bathrooms, 5 toilets, 5 living areas, 2 kitchens, granny space and a double internal access garage, you will have plenty of space for your family to stretch out with a section of 426m2 and wide street front.
Downstairs is built for socialising and interaction. When you enter the home, you are welcomed by a nice main entry and formal lounge area. Great just to relax and unwind at the end of a busy evening with the family. The open plan kitchen/dining/living are up next and is the beating heart of the home. The kitchen is gorgeously stylish, fitted with quality appliances and fittings - it really makes it that touch more special when everything is brand new! The dining area seamlessly spills out to the deck area and has great indoor/outdoor flow. Great for those summer days coming up when being outdoors is a must! This level also includes a handy granny space - perfect for extended family, flatmates or yes you guessed it - granny! The extra kitchen, sitting room, bathroom and two well-sized bedrooms all comprise of this space. The double internally accessed garage/combined laundry and guest washroom tops off this level.
Upstairs, you will find another living room, 5 well-proportioned bedrooms with 2 of them being master bedrooms that include their very own ensuites and walk-in robes. The bathrooms are beautifully sophisticated, and every detail has been well-thought of in the design.
Enjoy being located in a tidy and brand-new neighbourhood with top quality schools, delicious restaurants and peaceful park.
Ormiston Junior College and Ormiston College as well as a newly built day care centre just a few streets across. You will be close to the new Ormiston Town Centre which has just announced it will be opening 27 more new retail stores offers eateries, the cinema, healthcare centres, with Botany Junction,
transport hubs, motorways, and further amenities close by.
A lot of heart and thought has been put into this immaculate home.
- Living Rooms
- Gas Hot Water
- Designer Kitchen
- Combined Dining/Kitchen
- Combined Bathroom/s
- Separate WC/s
- Ensuite
- Separate Lounge/Dining
- Combined Lounge/Dining
- Electric Stove
- Excellent Interior Condition
- Double Garage
- Partially Fenced
- Concrete Tile Roof
- Excellent Exterior Condition
- Northerly Aspect
- City Views
- City Sewage
- Town Water
- Street Frontage
- Above Ground Level
- In Street Gas
See all features
- Curtains
- Drapes
- Wall Oven
- Garage Door Opener
- Extractor Fan
- Dishwasher
- Rangehood
- Waste Disposal Unit
- Cooktop Oven
- Blinds
- Central Vac System
- Burglar Alarm
- Fixed Floor Coverings
- Heated Towel Rail
- Light Fittings
See all chattels
HLF31707
426m² / 0.11 acres
2 garage spaces
7
4
Additional Information:
More InfoAgents
- Loading...
Loan Market
Loan Market mortgage brokers aren’t owned by a bank, they work for you. With access to over 20 lenders they’ll work with you to find a competitive loan to suit your needs.
